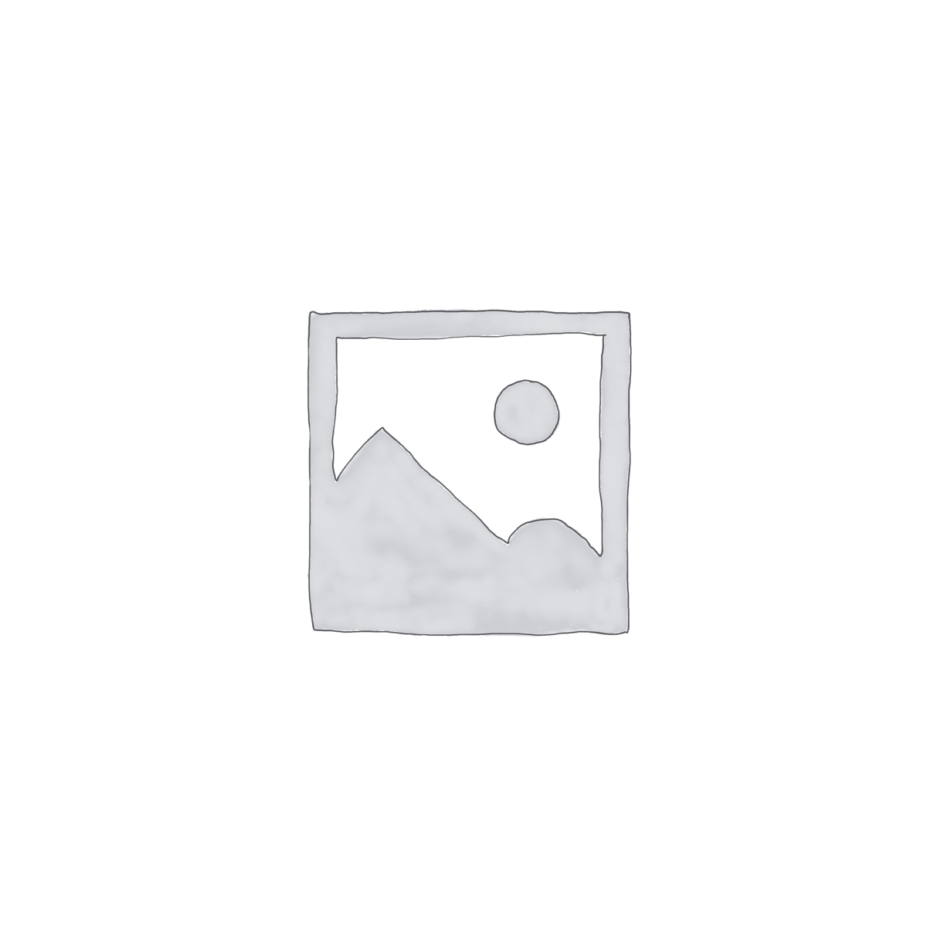Digital design tools

Overall Course Objectives
To introduce different modeling approaches within building design using software. To gain insight and understanding of different types of models used under building engineering disciplines. To acquire competencies within visual coding and scripting in model contexts. To gain the ability to understand and model digital representations of reality, and to use results to justify building design choices. The course expands the participants’ understanding of Building Information Modeling (BIM) as a concept, especially with a view to integrating and parameterizing models.
Learning Objectives
- Model building components, building parts and buildings in various digital design tools in 2d and 3d
- Build geometric assumptions for calculation models and use different modeling conditions
- Apply and build parametric models using scripting tools
- Formulate, study and solve relevant problems using digital tools
- Apply and implement calculation methods for energy, indoor climate and load bearing structures for development
- Exchange and integrate data between different tools
- Read and build topology and modeling hierarchy
- Apply scripting techniques and understand loops, if-statements related to geometry and modeling
- Implement algorithms and software enabling analysis of building related context
Course Content
The course is organized around lessons, exercises and design assignments. Initially, visual programming in relation to construction is introduced. The lessons deal with parameters, framework conditions, model techniques, model definitions. During the course, the students get the opportunity to build and implement models with open and fixed parameters. The models are used to calculate or simulate building physics and building statistics. The course introduces topics such as interoperability, model couplings, file formats Input> output between tools. The course creates an understanding of linear modeling processes and more advanced processes such as recursion and generative processes. Here, automation and optimization are introduced as topics and the students get access to test the methods on their own models. The course uses knowledge from previous courses and new tools are used to model thermal conditions and conditions of structural design.
Recommended prerequisites
11990/41902/11000/41901/11951/41911/11998/41928/02002, Basic prerequisites in BIM and modeling of buildings as well as programming.
Teaching Method
Lectures, individual assignments, and group assignments.


