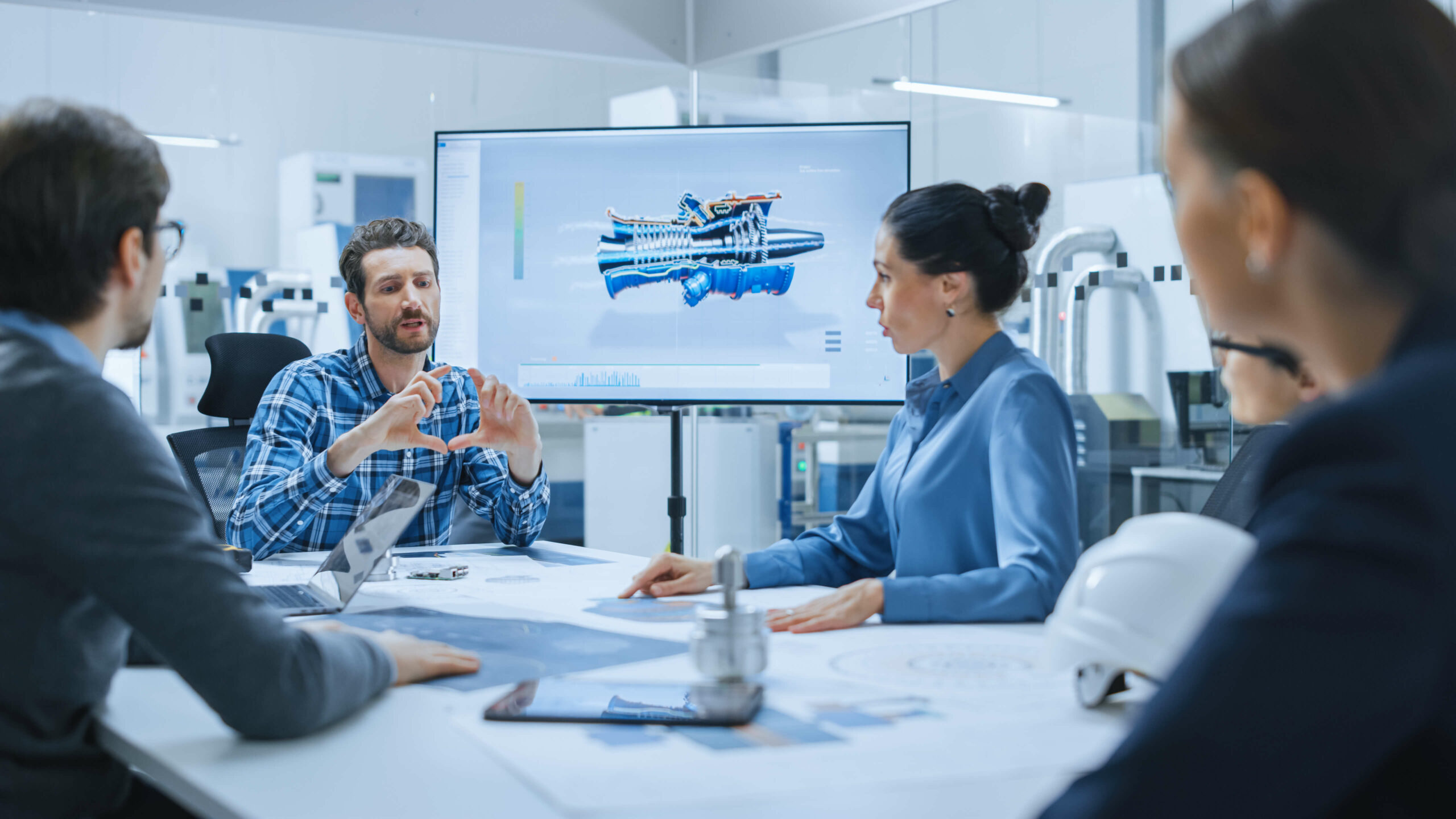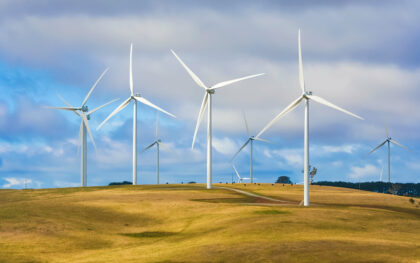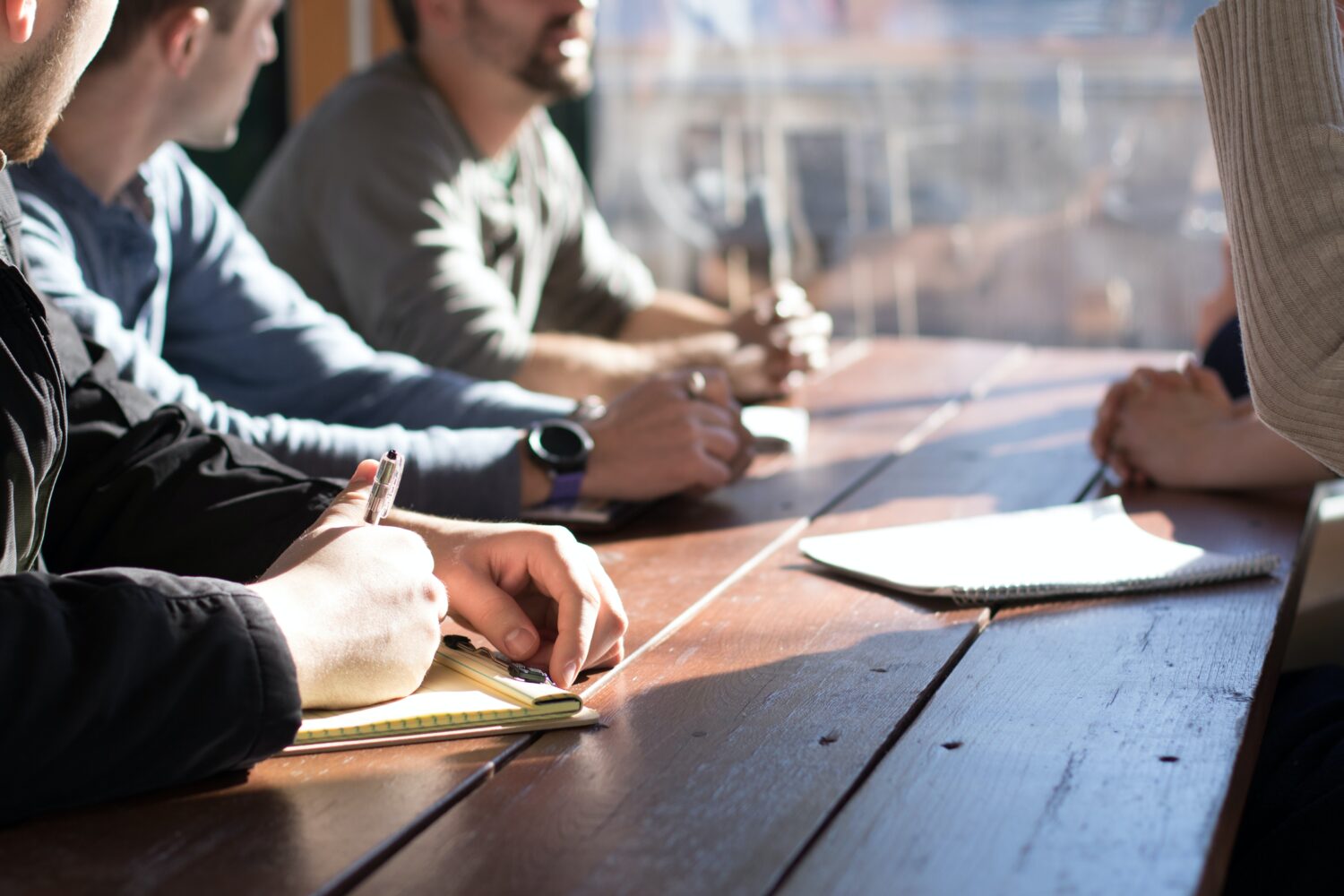Building renewal with focus on energy and mechanical installations
Overall Course Objectives
Through the course, the student must acquire knowledge about Sustainable Building Renewal with emphasis on changing the building’s energy consumption, indoor climate, mechanical installations, and in collaboration with students on course 62282 project the necessary changes to the building’s constructions, so that the building’s interior design and expected resource consumption meet contemporary and future requirements for a sustainable construction.
Learning Objectives
- Evaluate and analyze an older building, with a focus on preparing an action plan for how the building can be renovated to meet future functional, energy requirements and sustainability requirements.
- Prepare proposals for a more contemporary space division with special emphasis on establishing wet rooms.
- Prepare proposals for energy renovation of the building.
- Prepare proposals for establishing a recreational area on the roof, or on terrain, and establish new balconies, with a focus on energy optimization, retention of rainwater and energy production.
- Evaluate the fire engineering conditions.
- An Energy Label is prepared for the building
- Design of new heating and ventilation installations for contemporary energy and comfort requirements.
- Design of new drainage and water installations for contemporary energy and comfort requirements.
- Explain for the cooperation of the group.
Course Content
Buildings use up to 40% of Denmark’s total energy consumption. To meet the government’s and the EU’s goal of reducing the energy consumption of existing buildings by at least 50% by the year 2050, it requires massive investment in renovation projects.
At the same time, the buildings must be rebuilt to meet future requirements for Sustainable Construction.
In collaboration with course 62282, a registrant and sustainability screening of the single building, with associated project proposals, is prepared for the proposed changes to an older building with the following topics:
• Analysis of possible sustainable initiatives
• Registration and assessment of mechanical installations and building structures.
• Financial assessment of the cost of conversion, maintenance and improvements.
A tender-export project is prepared for selected subject areas, for example:
• Design of changes to the climate screen, with assessment of minimization of energy consumption.
• Designing of water, drainage, heating and ventilation conditions to modern comfort level and minimizing future resource consumption.
Teaching Method
Project-organized course, in which the students, in collaboration with students from the course 62282, contribute to a joint solution of a renovation project.
Presentation and discussion, self-study.
External lecturers, excursions.
Faculty
Remarks
Faggruppe: Bygningsteknologi og processer
Byggeri og Infrastruktur: Valgfag
Arktisk byggeri og Infrastruktur: Valgfag
Learning objectives 1- 5 are read together with course 62282




